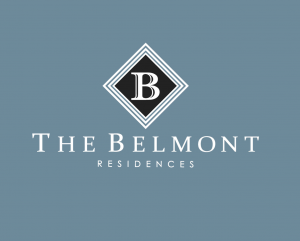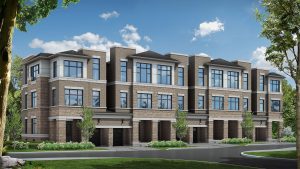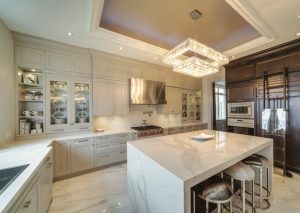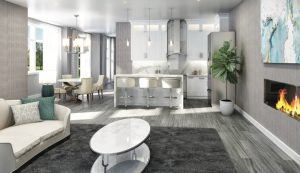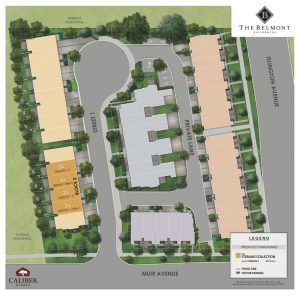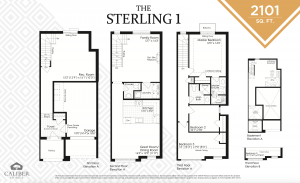| 房屋室内外细节:
Features & Finishes
EXTERIORS
• Basement foundation walls are poured concrete, with heavy duty damp proofing with a superior free draining membrane wrap.
• Re-enforced concrete garage floor slab.
• Windows and doors caulked with high quality type caulking.
• Oversized low maintenance vinyl thermopane casement windows (Low
‘E’argon glass filled, including “Zone C” Energy Star rating) throughout, screens
throughout, except on fixed windows as per plan.
• Vinyl windows in Basement to be 30 inches x 16 inches (if grade permits).
• Metal insulated front entry door and door.
• French doors / sliding doors complete with transom above (where size permits) as per applicable plan.
• Exterior railings on front elevations, decorative or required by building code to
be glass panel railing (if grade permits).
• Featuring rear balconies on second floor off of living/dining room and third
floor off of master bedroom on blocks 4, 5, 6. Blocks 1, 2, 3 featuring balconies on third floor off of master bedroom, complete with glass panel railings(on units as per applicable plan).
• Dead bolt locks for all exterior swinging doors.
• Plans featuring covered porticos at front entry. (Double front units only to have porticos at rear)
• Durable maintenance free pre-finished aluminum and or vinyl soffits, fascia,
eavestrough, down spouts and siding as per elevations, all colour coordinated.
• Premium moulded modern paneled sectional roll-up garage doors, with
complementing glass insert (as per plan and elevation) with heavy duty springs and rust resistant hardware.
• Self-sealing quality asphalt roof shingles in blended colors with a Limited
Lifetime manufacturer’s warranty.
• Featuring color coordinated brick, full bed stone as well as detailed Hardie & frieze boards as per elevation. Architecturally controlled elevations, streetscapes and exterior colours, to create a unique and an esthetically pleasing community.
• Pressure treated wood decks (5’ x 7’); including pressure treated wood railing (excluding stairs) at rear off of first floor recreational room where applicable due to grade.
• Patterned precast concrete slab at rear patio (where applicable as per plans and elevations).
• All units to receive decorative unit pavers on driveways and on landings off
of front door. Double front units fronting regional or municipal roadways to
receive decorative unit pavers at rear. (Color and brick type is predetermined as per approval). Vendor not responsible for future settlement.
• Professionally graded, sodded lot with landscape treatments, as per municipal
requirements and as per model type.
FRAMING:
• 2” x 6” Exterior wall construction with R 22 insulation, R-60 in attic, R 20 on
basement walls exceeding Ontario Building Code Requirements for Energy
Star qualified. Expanding foam insulation to be R 31 to all garage ceilings with
finished areas above.
• High quality roof trusses with ties to minimize uplift and repairs in the future.
• All sub-floors are 5/8” plywood tongue and groove.
• Sub-floor is glued, screwed, and sanded prior to finishing.
• Pre-primed structural steel beams and posts.
• Sub-floors constructed using Engineered Floor Joist system.
• 2×4 party wall above grade separating living units.
INTERIOR:
• 9 foot ceilings on first, second floor and on third floor (except drop ceiling
areas).
• Cathedral ceilings, vaulted ceilings, double height features as per plans.
• Master bedroom featuring coffered ceiling. As per applicable plan
• All archways, half walls are trimmed in wood with a painted finish.
• All interior wood trim and woodwork is primed and painted classic white.
• Colonial 2 3/4” window casing, doors and archways in all finished areas.
• Colonial 4 1/8” base boards throughout finished area.
• All first, second and third floor interior doors to be 6’8” high, two panels in a
smooth finish.
多伦多TOP 5% 新房专家,多次荣获公司新房前3名TOP AGENT

|
